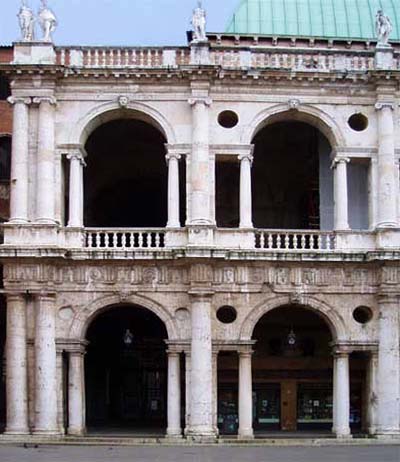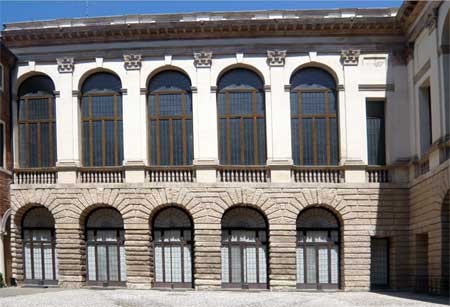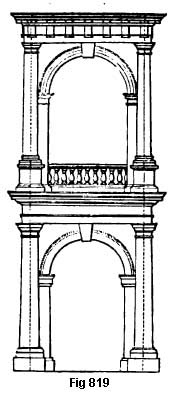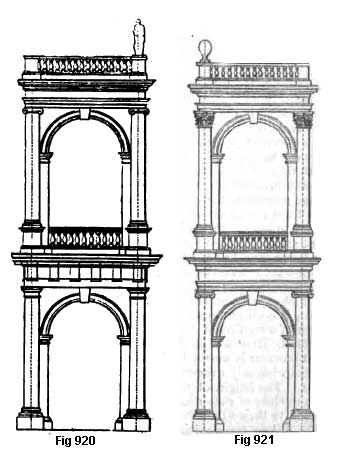
" L'déal," disait Williams Chambers, " et en fait probablement la seule manière satisfaisante de monter des arcade superposées, est de construire le premier niveau sur un socle et le second sur un piedestal. C'est ce que fit Antonio da Sangallo au Palais Farnèse, chaque niveau ayant une hauteur égale. On peut voir aussi la même disposition conçue par Palladio, à la basilique de Vincenza.

Vincenzo Scamozzi (1548 – 1616) dans son traité " L’Idea dell’Architettura Universale" nous dit que les arcades supérieures devraient non seulement être moins haute mais aussi moins large. Plusieurs auteurs sont d'un avis différent, notant que cette pratique nuirait à la solidité de l'édifice. D'ailleurs le grand Palladio choisit de créer des arches supérieures plus lhautes non seulement au Carita de Venise mais aussi au Palais Thiene de Vincence.

Palazzo Thiene Vicenza
"In a second story of arcades there is no avoiding pedestals. Palladio has, indeed, omitted them at the Carita, but his arches there are very ill proportioned. The extraordinary bulk and projection of these pedestals are, as before observed, a considerable defect; to remedy which in some measure they have been frequently employed without bases, as in the theatre of Marcellus, on the outside of the Palazzo Thiene, and that of the Chiericato in Vicenza. This, however, helps the matter but little ; and it will be best to make them always with bases of a moderate projection, observing at the same time to reduce the projection of the bases of the columns to ten minutes only, that the die may be no larger than is absolutely necessary ; and in this case particular care must be taken not to break the entablature over each column of the inferior order, because the false bearing of the pedestal in the second order will by so doing be rendered far inore striking, and in reality more defective, having then no other support than the projecting mouldings of the inferior cornice. There is no occasion to raise the pedestals of the second order on a plinth, for as they come very forward on the cornice of the first order, and as the point of view must necessarily be distant, a very small part only of their bases will be hid from the eye.
" The balustrade must be level with the pedestals supporting the columns; its rail or cornice and base must be of equal dimensions, and of the same profile with theirs. It should be contained in the arch and set as far back as possible, that the form of the arch may appear distinct and uninterrupted from top to bottom; for which reason, likewise, the cornice of the pedestals must not return nor profile round the piers, which are to be con¬tained in straight perpendicular lines from the imposts to the bases of the pedestals. The back of the rail may either be made plain or sunk into a panel in form of an open surbase, for so it will be most convenient to lean upon, and it should be in a line with or somewhat recessed within the backs of the piers. The back part of the balustrade may be adorned with the same mouldings as the bases of the piers, provided they have not much projec¬tion ; but if that should be considerable, it will be best to use only a plinth crowned with the two upper mouldings, that so the approach may remain the more free.
-----------------------------------------------------------------
REF: Williams Chambers, A treatise on civil architecture in which the principles of that art are laid down and illustrated by a great number of plates accurately designed and elegantly engraved by the best hands (London) 1759
Joseph Gwilt: An Encyclopedia of Architecture
In Fig. 919. is a Doric above a Tuscan arcade, from the example given by Chambers, whereon, before giving the dimensions of the different parts, we shall merely observe of it that the voids or arcades themselves are in round numbers to the solids as 295 to 205, being vastly greater.

We are inclined to think that the voids in this case are rather too great in volume, and that had they been reduced to one half exactly, the proportions would have been somewhat more pleasing. It is true that a trifling irregularity would have been introduced into the triglyphs of the upper order, or rather the metopre between them; but that might have been easily provided against by a very trifling alteration in the height of the frieze itself This fault of making the voids too large pervades Chambers's examples, and but that we might have been thought too presuming we should have slightly altered the proportions, little being requisite to bring them under the laws which we have thought to be founded on reason and analogy. We have indeed throughout this work refrained from giving other than approved examples, preferring to confine ourselves to observations on them when we have not considered them faultless.
In the figure the clear width of the lower arcade is 7, and its height 14 modules. The width of each pier is 1 module. Of the upper arcade the width is 9, and the height 18-233 modules. The width of the piers is 1 1/2 module each. The height of the plinth of the lower order is 1 1/2 module, that of the column, including base and capital, 14 1/2modules, the entablature 3 1/2. The height of the pedestal of the upper order is 3.733 modules, of the column with its base and capital 16, and of the entablature 3.733 modules. In the proportions between the voids and solids above taken the balustrade is not considered as a solid, because, in fact, it is nothing more than a railing for the protection of those using the upper story.
As we have expressed our desire to give the examples of others rather than our own, we feel bound to recommend the student to set up the diagram in question, with the simple alteration of reducing the solids nearly to an equality with the voids, which may be done with sufficient accuracy by assigning to the lower arcade a module less in width than Chambers has done ; and we venture to say that he will be surprised at the difference, as regards grace and elegance, which will result from the experiment. It is to be understood that no change is proposed in the other dimensions of the ordonnance, the width of piers, orders, entablatures, all remaining untouched.

In fig. 920. we give another example from Chambers, which, in our opinion, requires a rectification to bring it into proper form. Herein the Ionic is used above the Doric arcade, and the voids to the solids are as 3.33 to 2.98, being much more than equal to them. In this, as in the former example, we should have preferred a greater equality between the solids and voids, though in that under consideration there is a nearer approximation to it.
In the figure the clear width of the lower arch is 8 1/2and its height 16 1/8modules; the width of each pier is 1 module. Of the upper arcade the width is 10 1/2, and the height 20 1/2modules. The width of the piers is lj module each. The height of the plinth of the lower order is 1 1/2 module that of the column, including the base and capital, 16 1/8modules, and of the entablature 4 modules. The height of the pedestal of the upper order 4 modules, of the column, including base and capital, 18 modules, and of the entablature 4, and of the balus¬trade above it 31/2.
The dimensions of the Ionic and Corinthian arcades in fig. 921. are as follow : — Clear width of lower arch 9 modules, its height 18£ modules. The width of each pier is 1 module. Of the upper arcade the width of an arch 15£ modules, and its height 23 modules. The width of of an arch 15 1/2modules, and its height 23 modules.