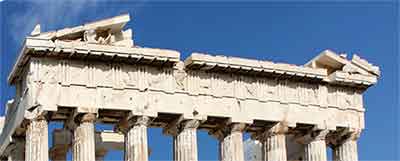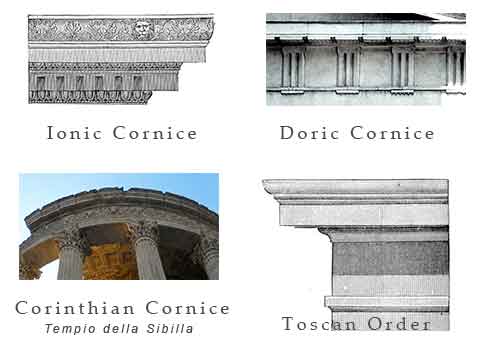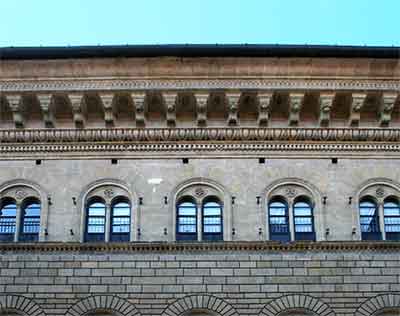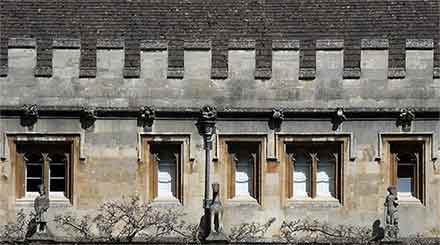Corniche
DEFINITION:
Mot venant de l'italien cornice signifiant "bord". Dans l'architcteure ancienne c'est la partie supérieure de l'entablement, chaque ordre architectural ayant ses propres canons.

Parthenon cornice

In Norman, Gothic, and domestic architecture, the highest course projecting from a wall. In the Norman style, the cornice is frequently only a plain face of parapet, of the same projection as the buttresses; but a row of blocks is often placed under it, sometimes plain, sometimes carved in grotesque heads, and in some instances the heads support small arches, usually circular, but in some cases tri angular, as at Iffley, when it is called a corbel table: a plain string is also sometimes used as a cornice.
In the Early English style, the cornice is sometimes rich in mouldings, and often with an upper slope, making the face of the parapet perpendicular to the wall below: there are cornices of this style still resembling the Norman projecting parapet, but they consist of several mouldings. The hollow moulding of the cornice is generally plain, seldom containing flowers or carvings, except the toothed ornament; but under the mouldings there is often a series of small arches, resembling the corbel table. In the Decorated style, the cornice is very regular; and though in some large buildings it has several mouldings, it principally consists of a slope above, and a deep sunk hollow, with an astragal under it: in these hollow .flowers at regular distances are often placed, and in some large buildings, in towers, etc.. there are frequently heads, and the cornice almost filled with them. In the Perpendicular style, the cornice is often composed of several small mouldings, sometimes divided by one or two considerable hollows, not very deep: in plain buildings, the cornice mouldings of the preceding style are frequently adhered to; but it is more often ornamented in the hollow with flowers, &c. and sometimes with grotesque animals and human figures, as at Magdalen College, Oxford. In the latter period of this style, something very analagous to an orna-mented frieze is perceived, of which the canopies to the niches in various works are examples: and the angels so F profusely introduced in the later rich works are a sort of cornice ornaments"

cornice of the
Palazzo Medici Riccardi designed by Michelozzo di Bartolomeo between 1445 and 1460
In the Early English style, the cornice is sometimes rich in mouldings, and often with an upper slope, making the face of the parapet perpendicular to the wall below: there are cornices of this style still resembling the Norman projecting parapet, but they consist of several mouldings. The hollow moulding of the cornice is generally plain, seldom containing flowers or carvings, except the toothed ornament; but under the mouldings there is often a series of small arches, resembling the corbel table. In the Decorated style, the cornice is very regular; and though in some large buildings it has several mouldings, it principally consists of a slope above, and a deep sunk hollow, with an astragal under it: in these hollow .flowers at regular distances are often placed, and in some large buildings, in towers, etc.. there are frequently heads, and the cornice almost filled with them. In the Perpendicular style, the cornice is often composed of several small mouldings, sometimes divided by one or two considerable hollows, not very deep: in plain buildings, the cornice mouldings of the preceding style are frequently adhered to; but it is more often ornamented in the hollow with flowers, &c. and sometimes with grotesque animals and human figures, as at Magdalen College, Oxford.

Magdalen College, Oxford
In the latter period of this style, something very analagous to an ornamented frieze is perceived, of which the canopies to the niches in various works are examples: and the angels so profusely introduced in the later rich works are a sort of cornice ornaments.